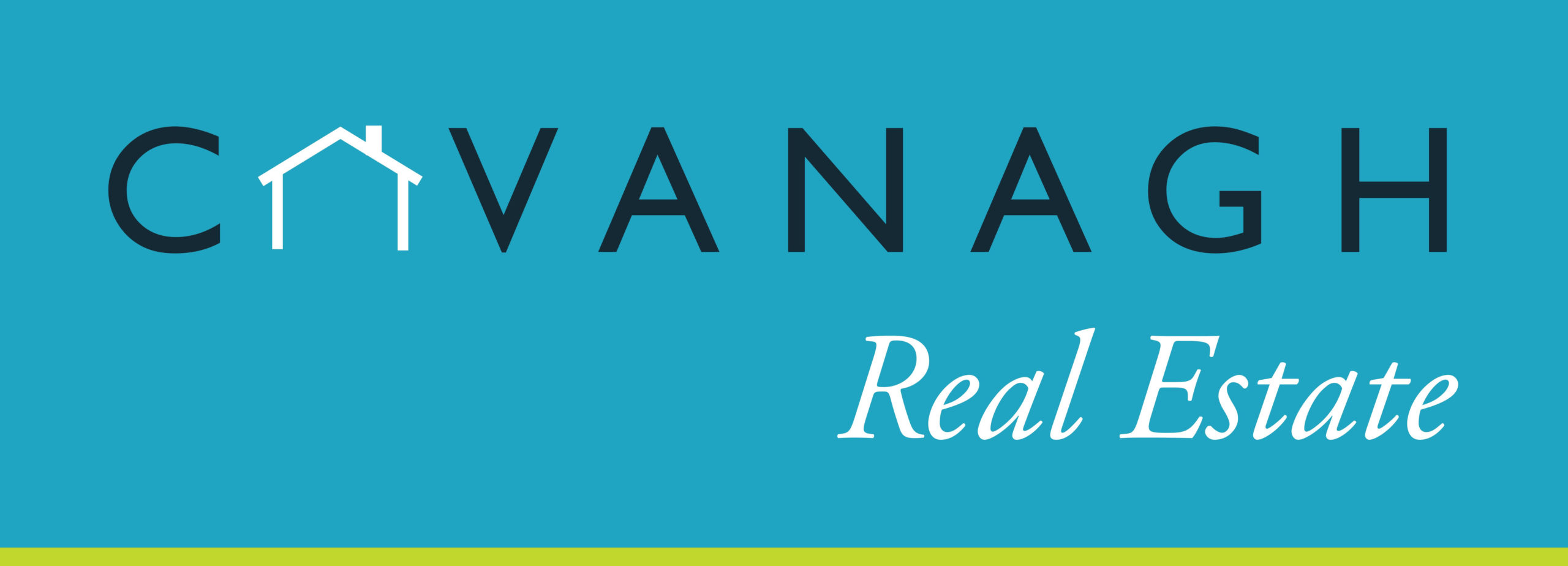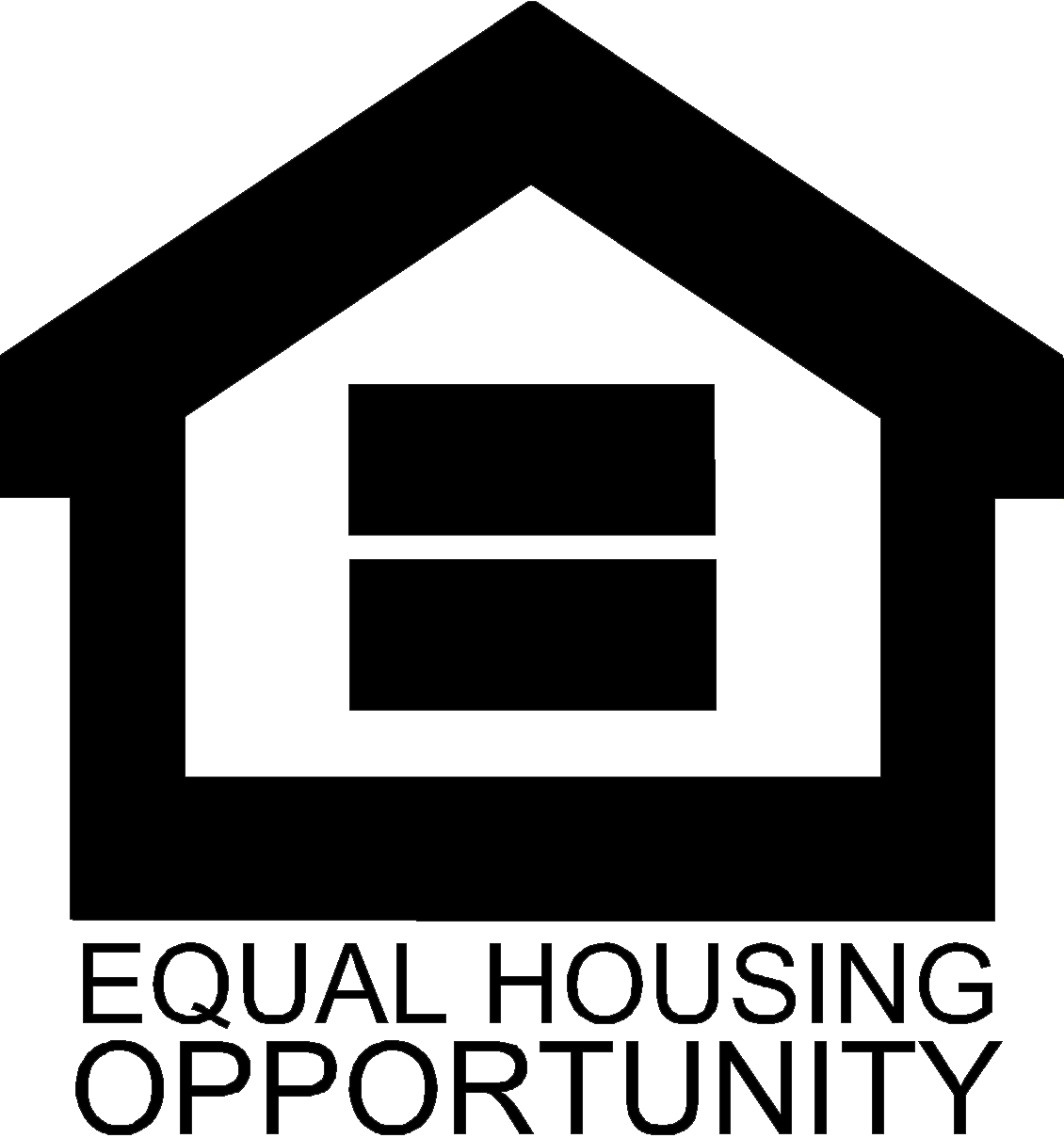405 Bickmore Drive – Wallingford, PA
$395,000
OPEN HOUSE Sunday April 13, 2014 1 To 3
Well maintained 4 bedroom 2.5 bath 4 level split level with over 2,400 square feet of living space is one of the most spacious homes in the neighborhood. Lower level features a 20 x 15 family room with corner bar that has sliding doors that lead to a front patio,a small office area, finished utility room with half bath, laundry facilities and outside exit. There is access to the oversized 26 x 24 garage with abundant storage space inside and in the attic above. Stairs lead up to the living room on the main level with hard wood floors, a large bay window, dining room, and kitchen. A door from the dining room leads to a three season sunroom with windows all around measuring 19 x 11 with slate flooring that is filled with afternoon sunlight.
The upper level has 3 bedrooms with hardwood floors, linen closet, and a full bath. Retreat to the master suite on the third level with an attached bath with a pedestal sink and stall shower. Two extra deep closets provide lots of storage space. A shed dormer alcove creates a cozy setting for a bed. There is a door for convenient walk up access to the attic which is floored and provides plenty of storage space. The level backyard is a perfect area for outdoor play and entertaining. A convenient location close to public transportation with two train stations nearby for an easy commute to the city and quick access to major highways.
Wallingford PA Real Estate – Wallingford, PA 19086




