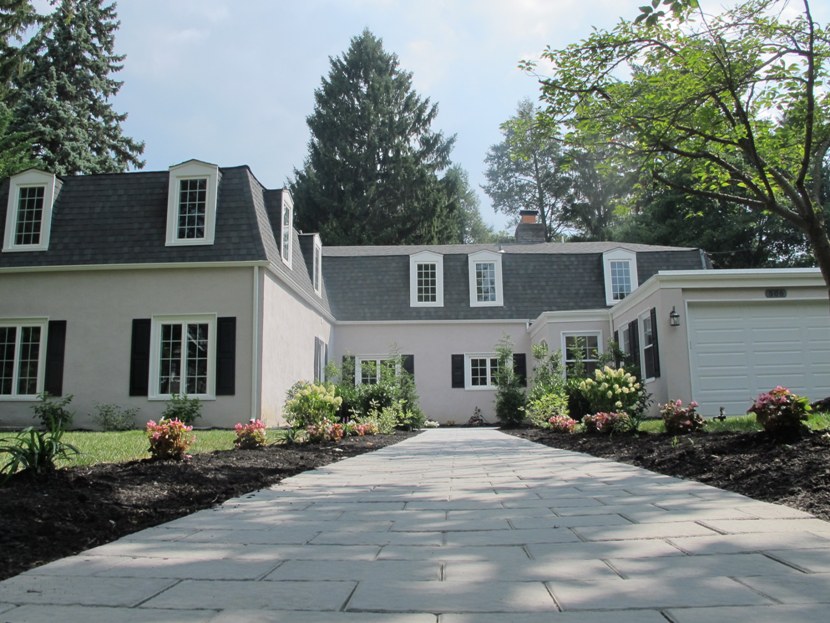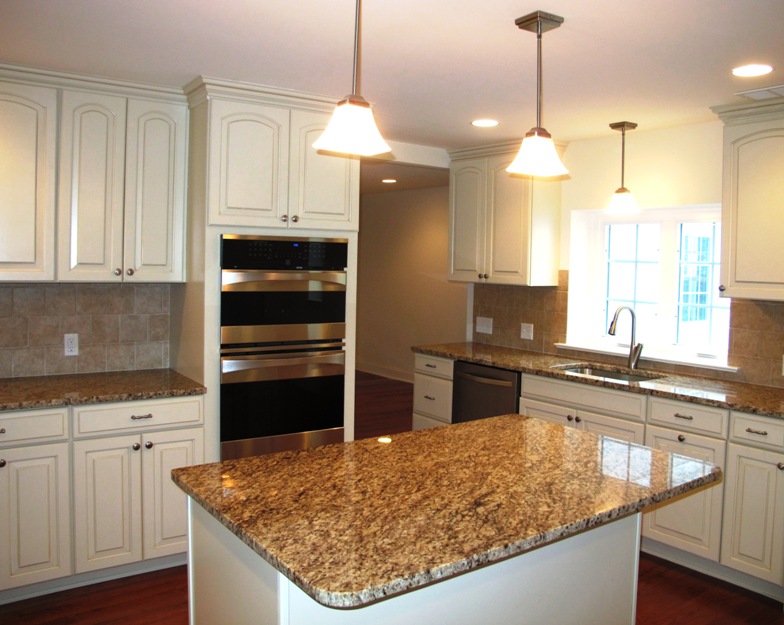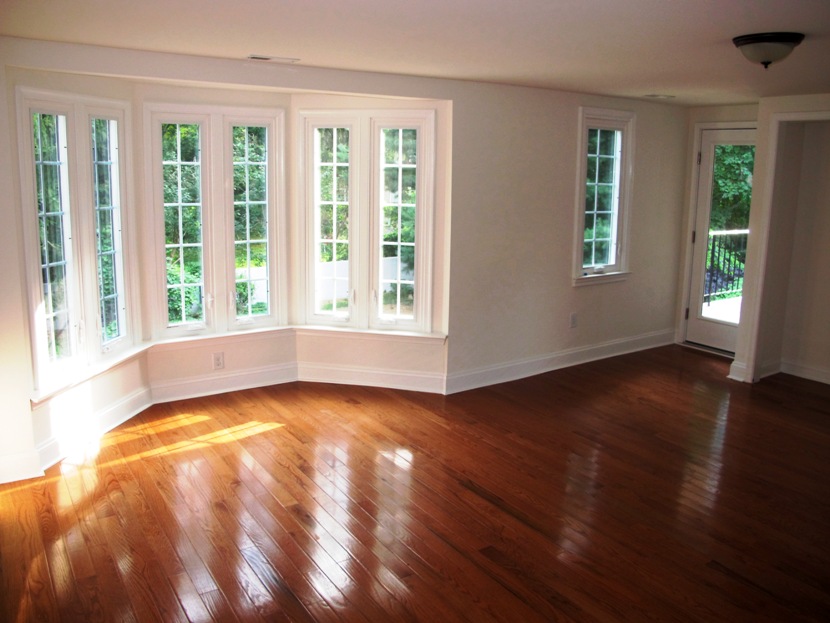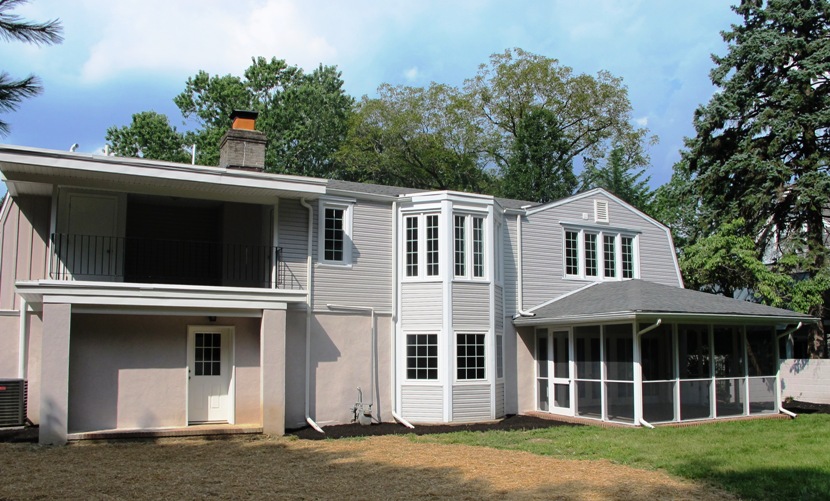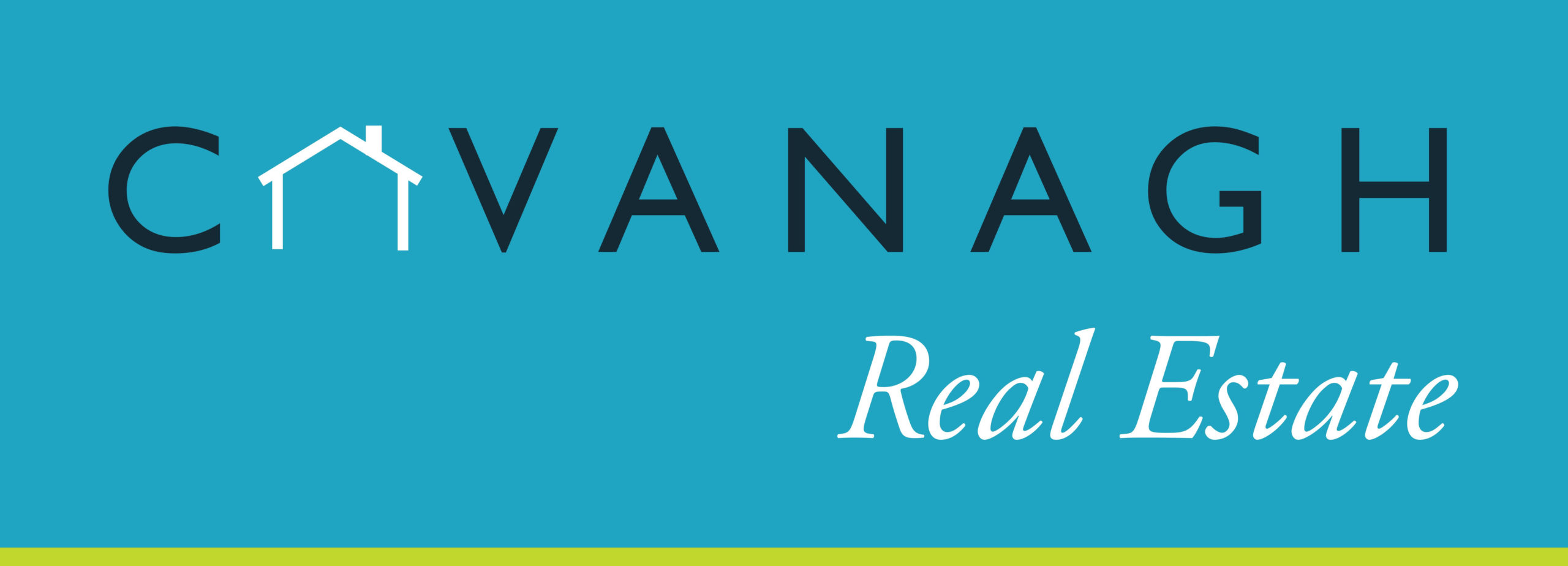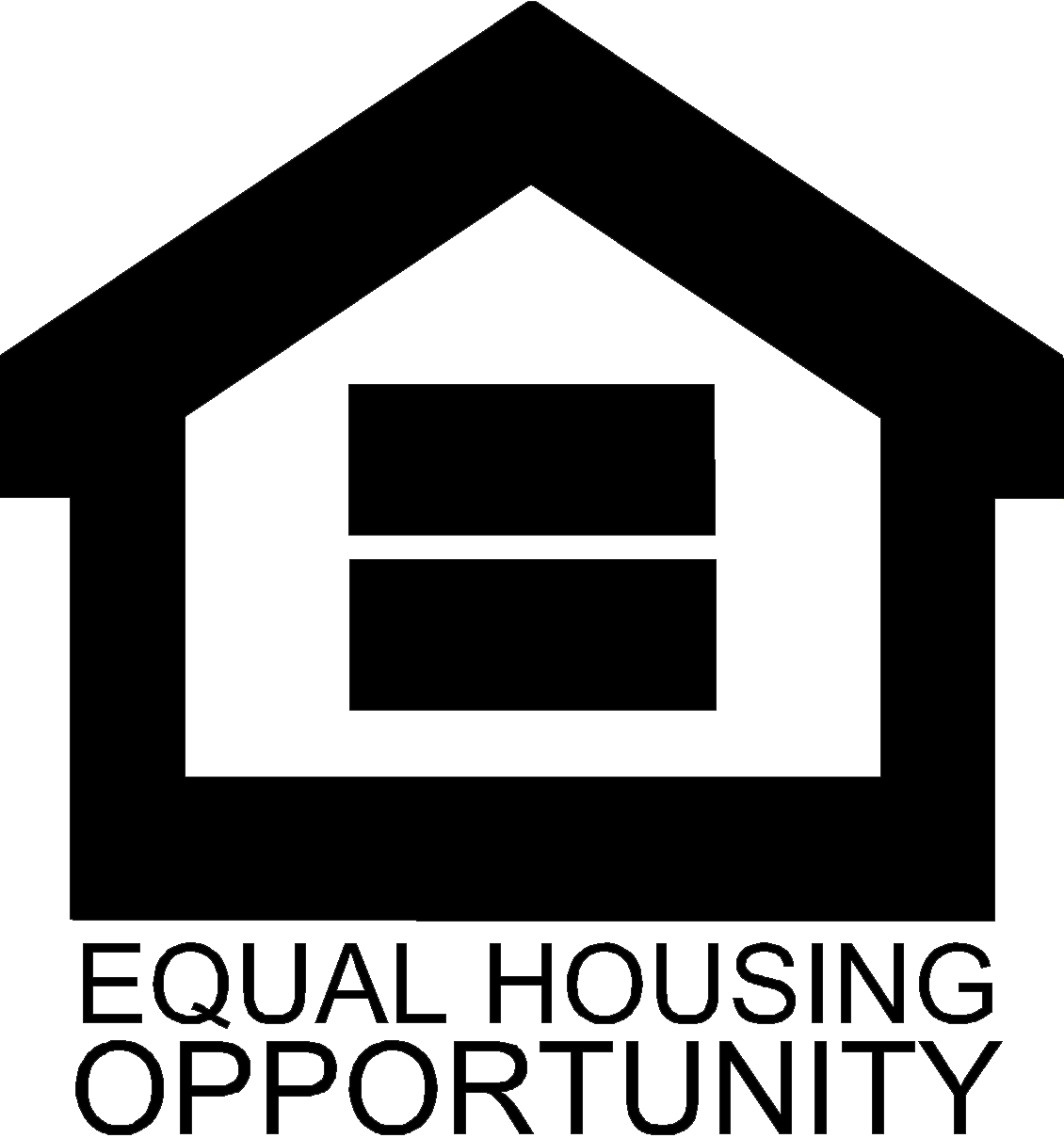506 Ogden Avenue – Swarthmore, PA 19081
OPEN HOUSE – Sunday August 2, 2015 From 1 To 3
This home has been completely rehabbed from top to bottom. Featuring 5 bedrooms and 3.5 baths and over 3,000 square feet of living space this home offers all the conveniences of contemporary living and design while preserving the home’s original architectural style. Renovations include new stucco exterior, new windows, new roof and gutters, new 200 AMP electrical service and wiring, new plumbing, new hardwood floor throughout the main level, new exterior doors, new 1 car attached garage, new insulation, and new drywall. The lush front yard has new sod and plantings and a paved walkway with circular courtyard that leads to the front entrance.
The main level features a family room with a restored fireplace, powder room, and exit to the back yard. The kitchen is a chef’s dream with Shenandoah self closing cabinets and drawers, granite countertops, natural tile backsplash, center island with pendant lighting, convection and microwave ovens, and gas cook top.
Step down from the kitchen and enter the great room that has a coffered ceiling and French doors leading to a screened in porch that overlooks the backyard with a privacy wall.
The spacious master bedroom has an attached bath with a bathtub and shower, vanity with dual sinks and mirrors and a walk in closet. A door leads to a private balcony overlooking the backyard.
If you have any questions or would like to schedule a visit to this fine home click here to contact me.
Wallingford PA Real Estate – Wallingford, PA 19086
